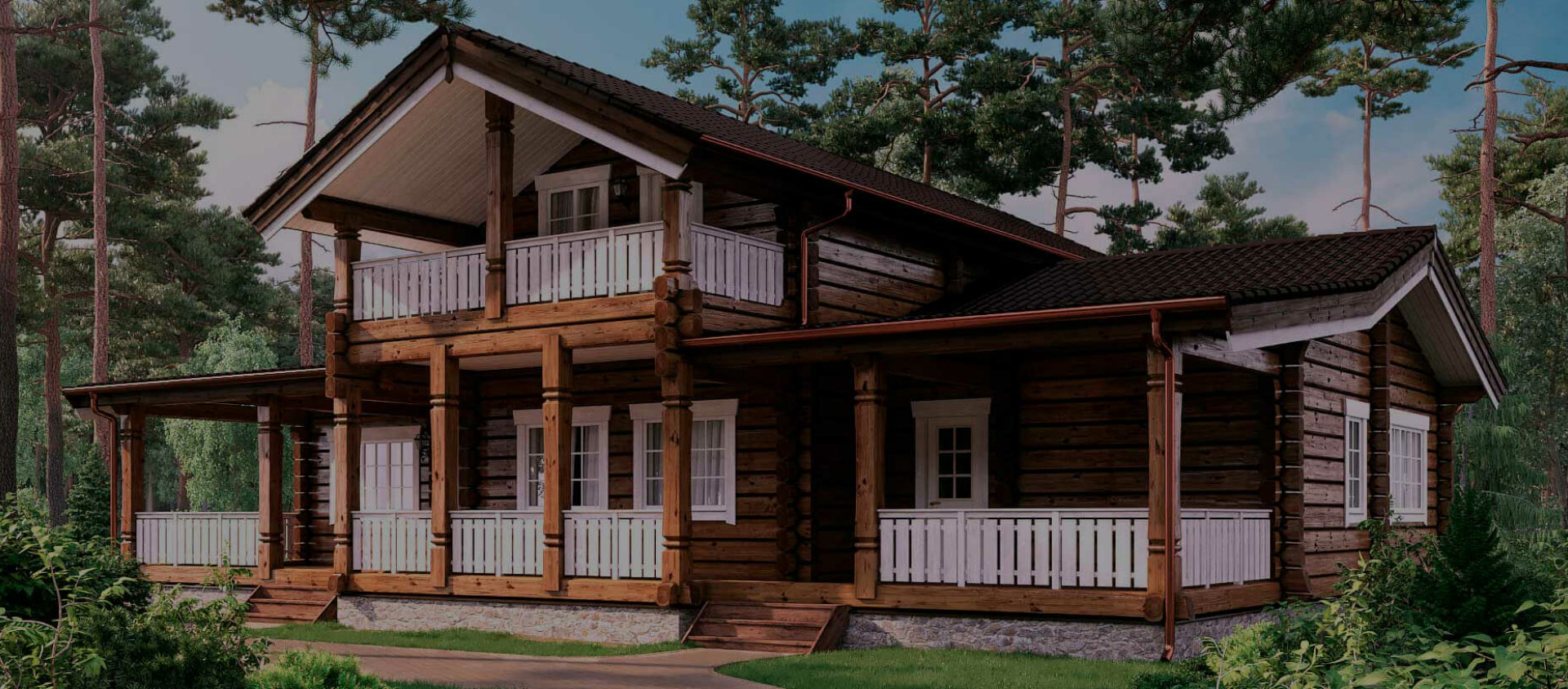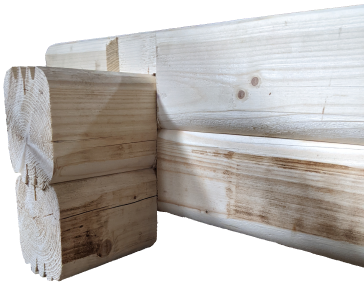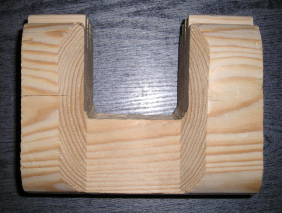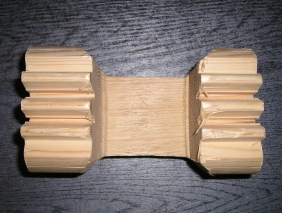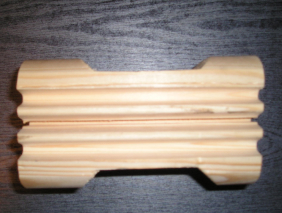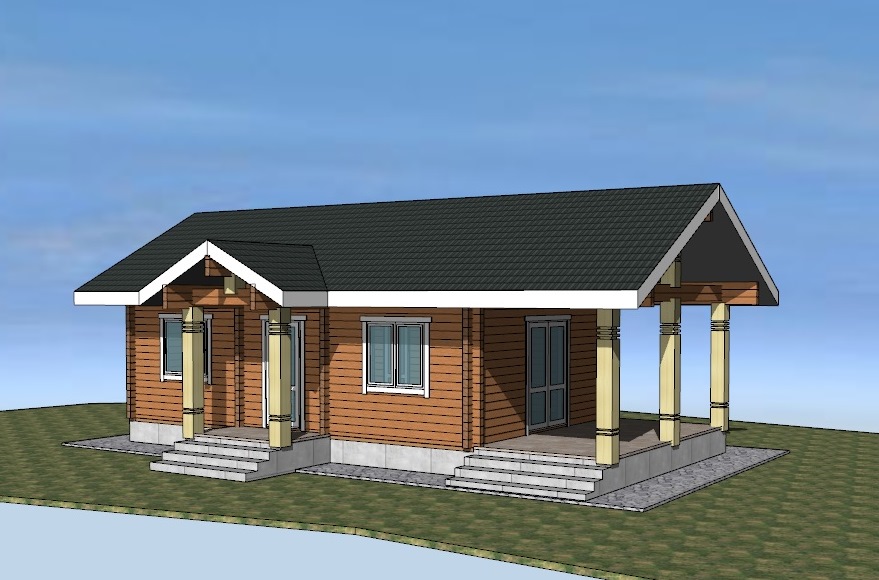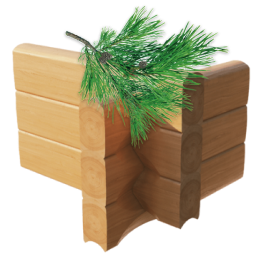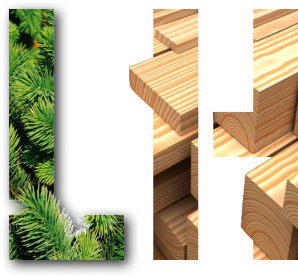All houses made of profiled timber perfectly show themselves during operation and look aesthetically pleasing. But the main feature of such projects is environmental friendliness. Harmful impurities, glue and other substances dangerous to health and ecology are not used in the construction process. The main materials for the construction:
- Hardwoods: oak, beech, birch
- Coniferous species: cedar, spruce, larch
The fixation of the beam between themselves occurs through fasteners, which has the name “labyrinth lock”. The lock of the beam after milling turns out to be smooth, without chips and cracks. The same houses do not need exterior decoration and do not shrink much. The construction of houses made of profiled timber is one of the priority areas of the company’s activities. We guarantee our clients unlimited possibilities of execution, the use of high-quality materials and a clear scheme of cooperation.
