Stages of cooperation with Lafet House
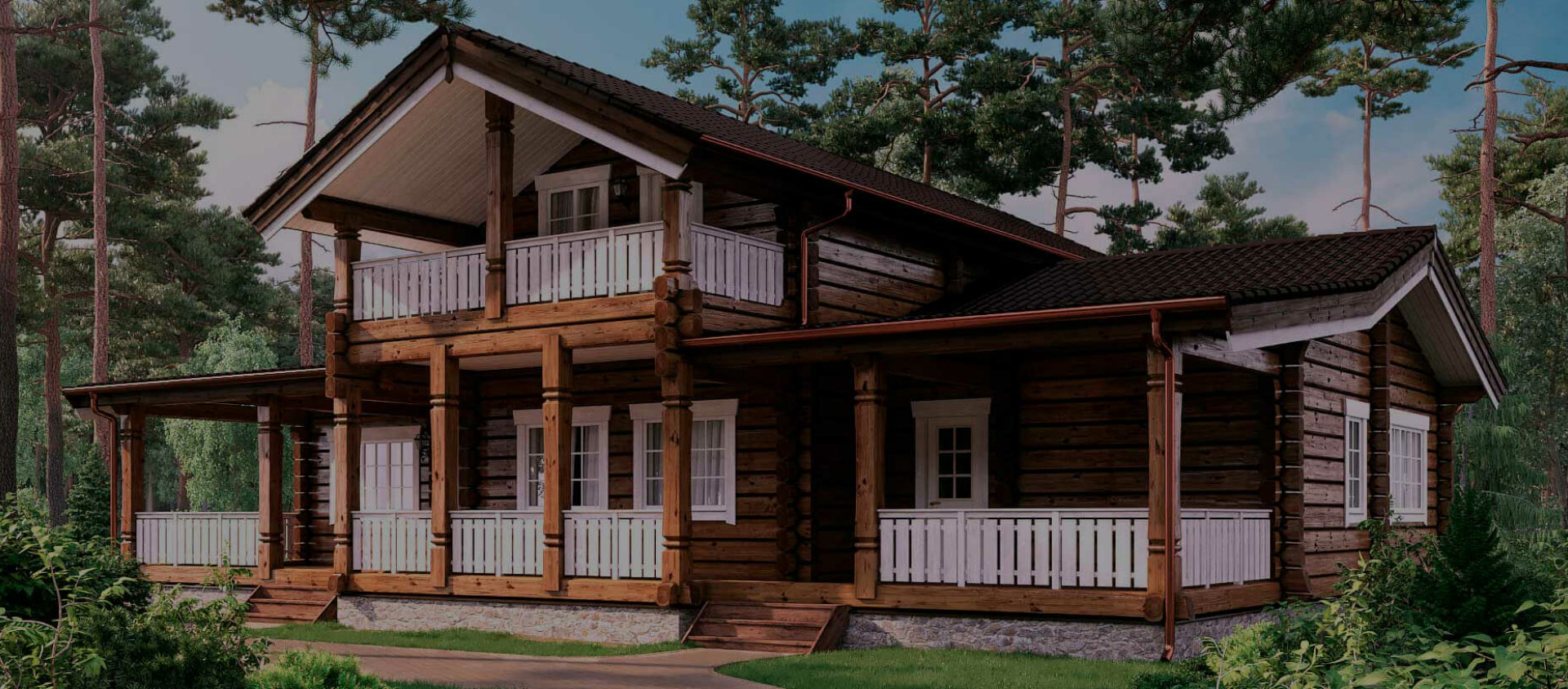
Carriage house 164,1m2
price on request
Technology:
Total square:
:
Floors:
Bedrooms:
The price includes
Assembling
Walls
Windows
Doors
Ladder
Overlaps
Roof
Floors and logs
Delivery
Consultation
calculate the cost

Equipment of construction “turnkey”
Finished house in 12 months
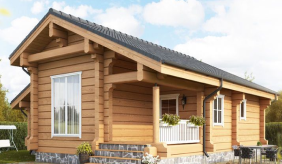
Due to the chamber drying carriage, each log becomes 100 kg lighter after the drying process, as excess moisture evaporates. Since the drying of wood is minimal, immediately after installation on the foundation, the log house is ready for finishing, and after 8-10 months you will be able to live in your own wooden house!
The log house is ready for finishing
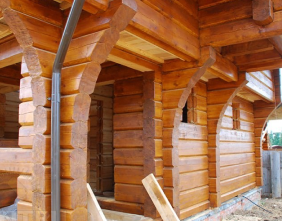
The main advantage of a planed dry carriage is the cleanliness of the surface. It is enough to apply a protective layer of oil so that you can live in the house! When installing a log house from a raw log or timber, according to the laws of physics and nature, the timber will deform, twist and dangle during moisture loss, forming large cracks and cracks. This is an inevitable fact of using freshly sawn timber, and the only solution to this serious problem is pre-chamber drying of the timber.
Without holes and caulking
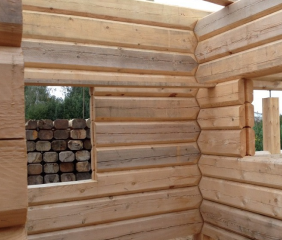
The Norwegian cup is a special method of connecting dry timber at the corners, which ensures a reliable and durable connection of all nodes due to the natural tendency of wood to shrink under its own weight, as well as the weight of the roof and snow. Chamber-dried wood behaves stably and shrinks slightly. Therefore, the windows installed in the house will not burst, and the doors will remain intact and will not jam. On the other hand, for example, a log house made of raw wood will shrink by 30-40 cm, and if improperly installed, windows and doors will collapse.
Smooth and smooth walls
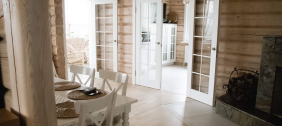
Uniform, smooth walls made of dry timber are convenient for placing furniture close to the wall, placing sockets and switches where necessary, as well as hanging paintings and mirrors on flat surfaces.
Intercrown groove W-profile
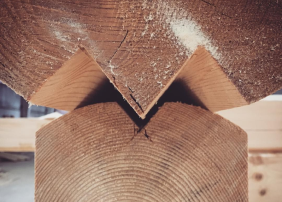
Such grooves create a labyrinthine seal between the cladding and the panels, preventing cold and wind from entering the house. This invention has been used by carpenters around the world for more than 35 years, and still remains relevant. The groove of the W-profile is as reliable and efficient as it is simple and technologically advanced in manufacturing. In addition, the groove geometry minimizes the formation of cracks on the outer surface of the carriage.
Square birch nagels
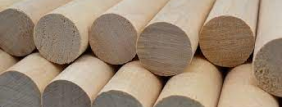
Nagels firmly fasten the bars. The holes are drilled with a Teflon-coated Japanese drill, and dry birch bars measuring 27×27 mm are firmly held on their four faces, without interfering with shrinkage.
Ventilated corners
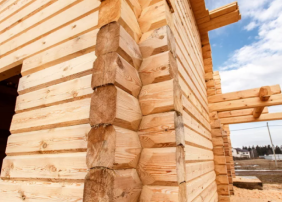
Special gaps in the corners of the carriage houses are designed to effectively drain rainwater from the cup to the outside. This Norwegian invention protects the house from moisture and increases its durability. Ordinary log houses, as a rule, do not have ventilation gaps, which leads to rotting of the corners of the log house and the appearance of fungus and mold.
Special Norwegian axes

Thanks to the wide blade of a special shape, the axe perfectly copes with the intended task for which this axe was made – it makes an ideal “cheek” on the cup. The axe leaves behind a smooth planed surface that does not absorb water, which is a plus for durability.
Studied in Norway
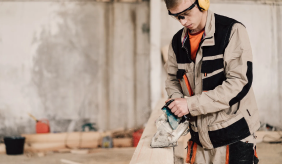
We learned the basics of our craft in Norway. Then we upgraded the Norwegian production of cups, making it more technical and precise.
All the specialists in our team are highly qualified, having years of tireless work behind them in the production of wooden houses, including from a carriage.
Aesthetics and beauty
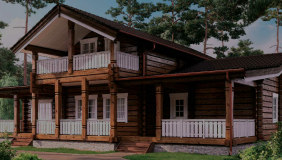
The main advantage of Norwegian technology is beauty and aesthetics. The carriage cup was even named diamond. The jewelry-cut knots are beautiful like sculptures and give the house a unique look. This is a feast for the eyes and mind, which will fill your home with peace and comfort!
The best prices for building materials
We work only directly with suppliers of materials
Responsible construction
Only experienced construction crews with many years of experience
Fixed cost
From the first stage to the end of construction, the cost will not change
Unique selection of packages
From 8 to 12 packages for each presented house
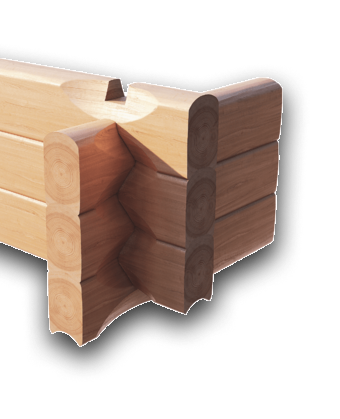
Stages of cooperation with Lafet House
Project selection and approval
Selection of necessary contractors for additional work — internal engineering work
Conclusion of the contract
Start of construction
Delivery of a construction object to the customer