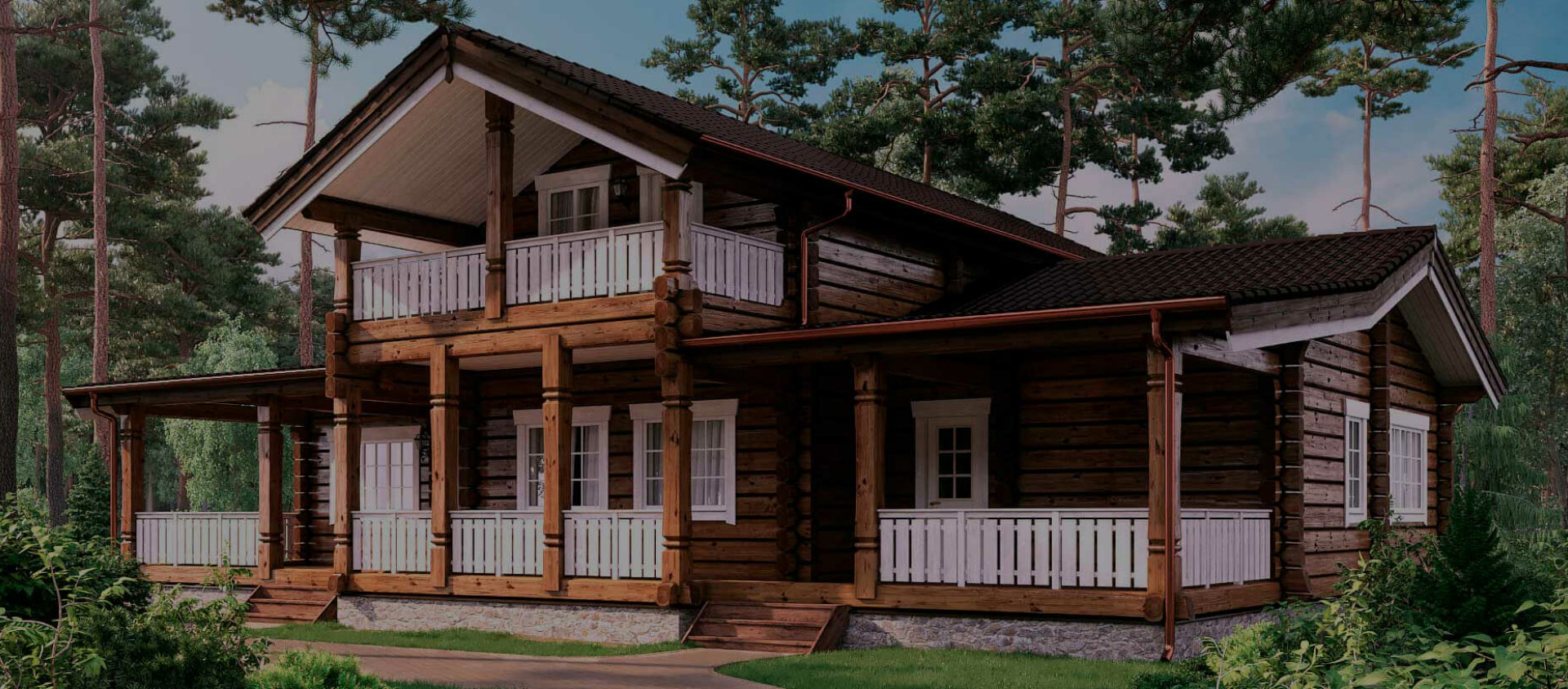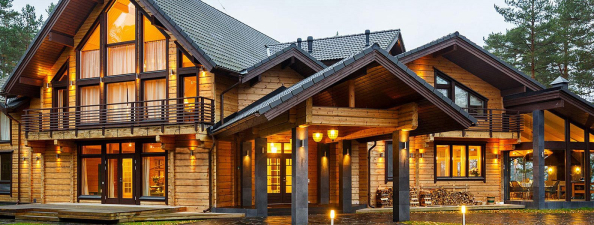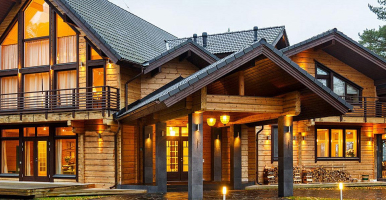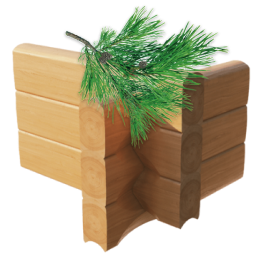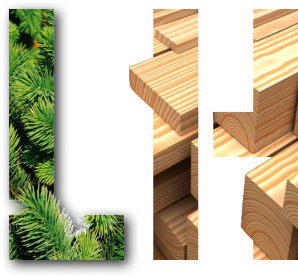A grass roof is not a novelty in construction. We can say that this is one of the oldest ways to protect a house from weather conditions. In ancient times, in Russia and in the European Nordic countries, such a coating was used everywhere. In Scandinavia, moss was used. In Russia, the thatched roof was additionally covered with turf, thereby protecting your home from fires. However, over time, these roofs began to be forgotten.
However, the famous architect Karl Rabitz, who invented the rabitz grid (named after him), revived the concept of a “green roof” again. In the 19th century, at the World’s Fair in Paris, he provided a model of a house covered with grass. The surprise of the visitors knew no bounds. Many people liked it, which gave a start to the return of forgotten technologies.
